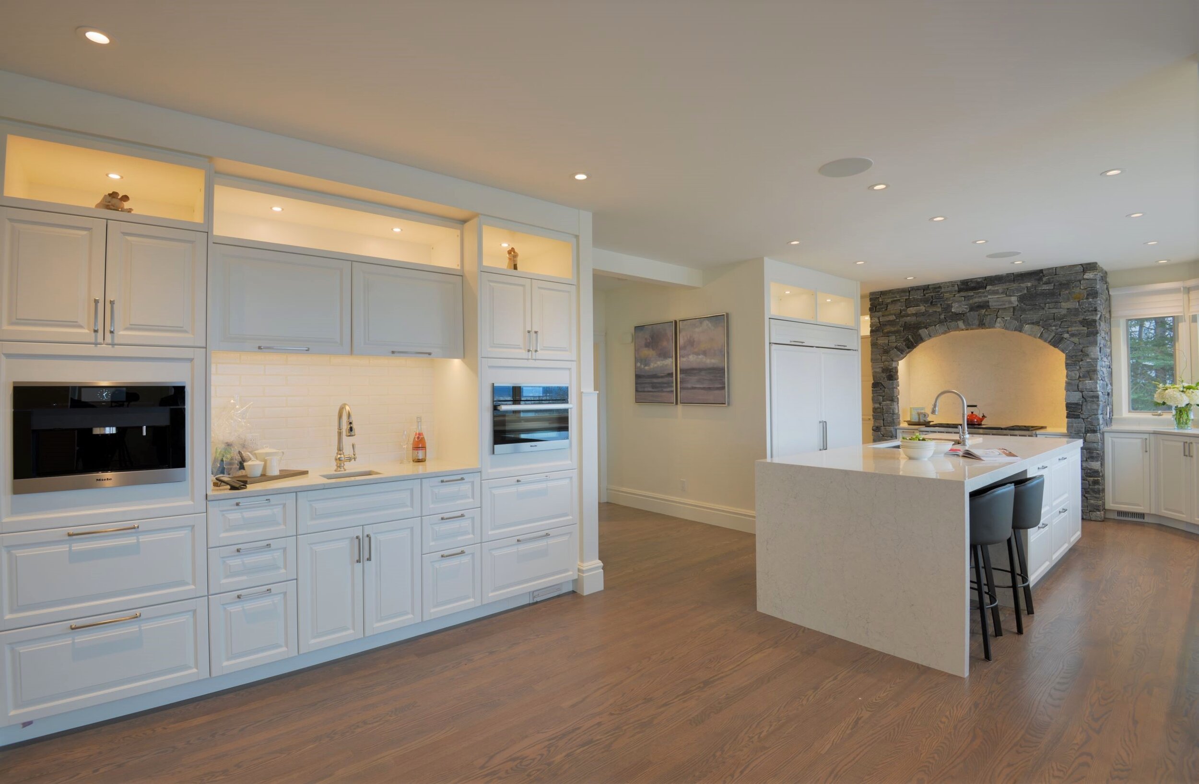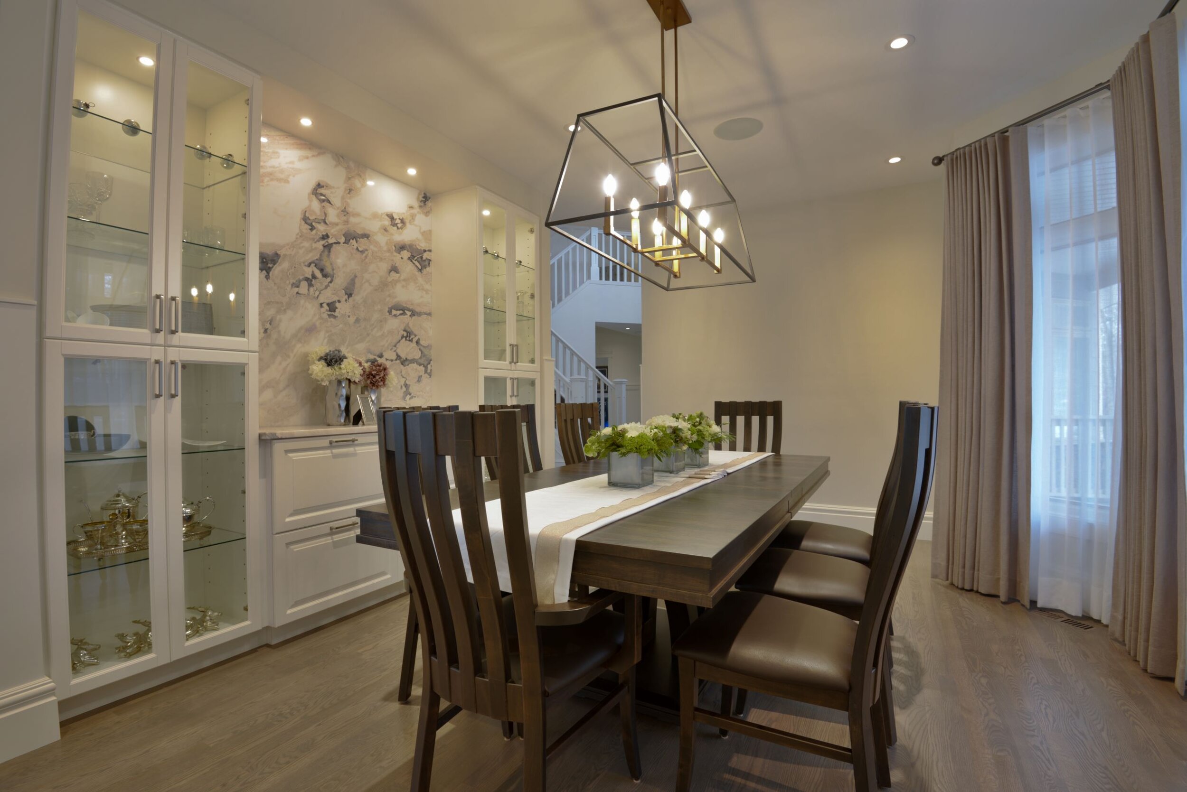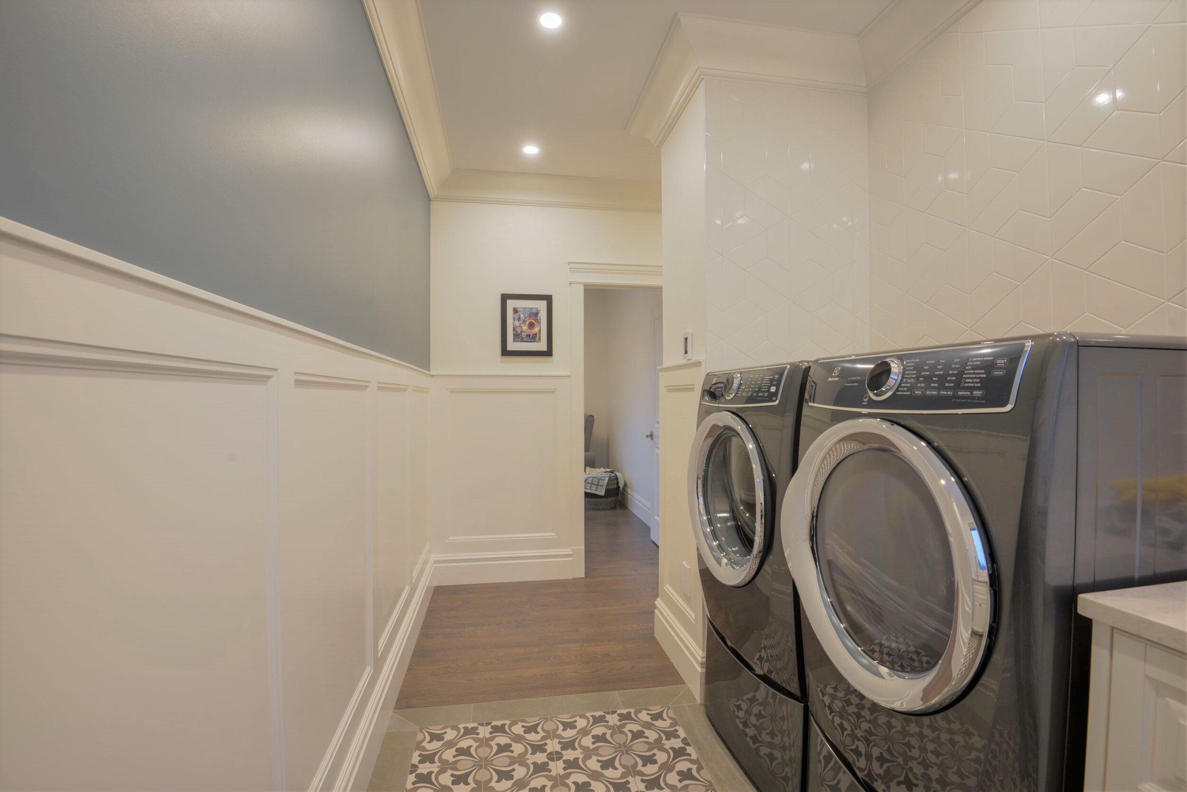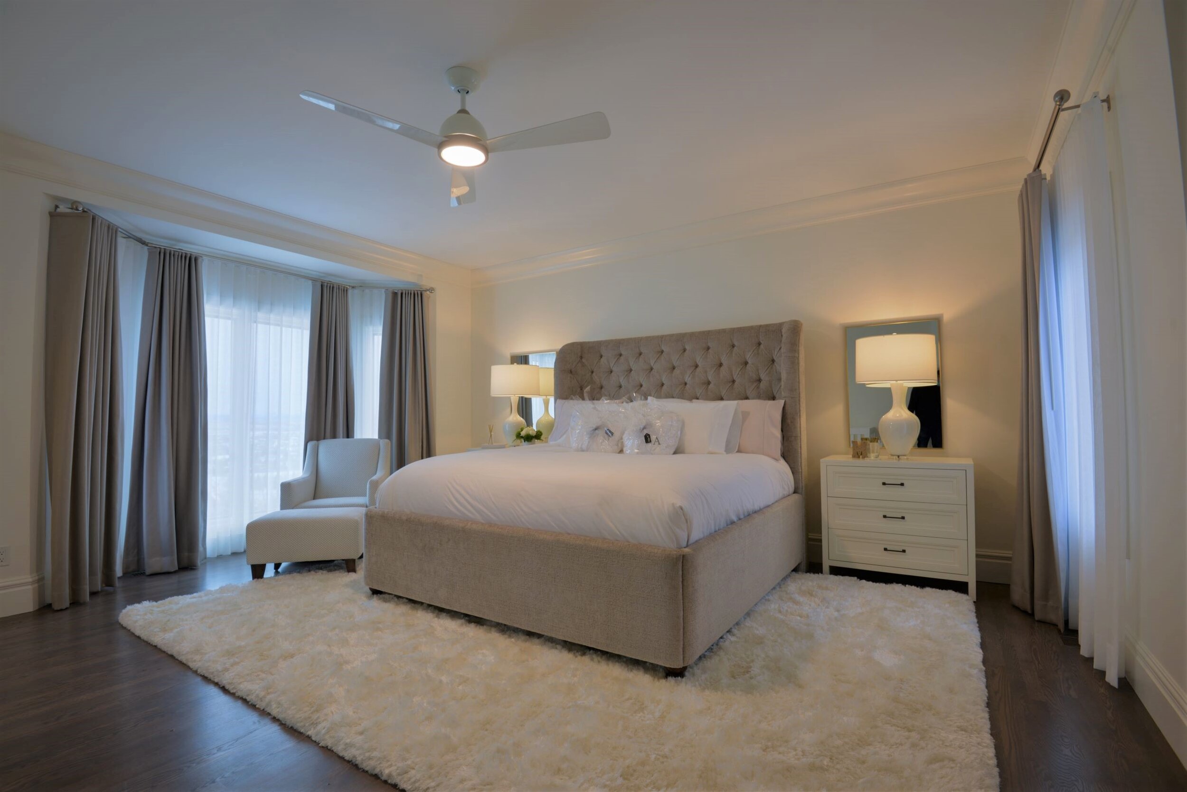
Residential Design
Project 2
Rocky View County/Calgary, Alberta
Acorn Design Inc. collaborated with KHD Design & Construction, the Clients’ Design-Builder, to complete a high-end residential design and renovation on 3 levels of a +5,000 sq.ft. home for a growing family. Together, Kirsten Janes and the KHD Design & Construction Team provided services for design; construction; furnishings, window treatments, and accessories selection, procurement, and installation; and, move-in cleaning, and coordination.
The very first purchase for this new home were the slabs of La Brina marble — purchased before the design was even finished — these slabs were selectively used throughout a variety of locations in the home. Sometimes, the marble was on the vertical plane such as the Sitting Room fireplace and Dining Room Buffet Wall, and other times, as a countertop material.
At the heart of this home is the kitchen, a room that looks out to the Family Nook, a Drinks/Preparation Bar, Living Room, and Dining Room, allowing all members of the family to be together no matter the activity. Dining for 8-12 is a must for this growing family with a large extended family and circle of friends. With custom draperies to allow for more intimate dinner gatherings, built-in display cabinets to feature family treasures, new furnishings, and a large marble-topped buffet counter for family-style dining, this room is ready for many dinner parties in the coming years.
With the luxury of a Master Suite on its own wing of the home — complete with His-and-Her Walk-in-Closets, Bedroom with Sitting Area, and a Master Bath — each area brought together millwork, finishes, accessories, and furnishings to suit a couple seeking occasional privacy from their 3 growing boys.
To make their new home special, each of the children were given design interviews to share what they would like in their rooms on the boys’ wing of the house. Though not all interests “made the cut” during the parental-approval stage, each boy received a special space to grow up in, complete with “secret” rooms for their clothes and toys, and their own bathrooms.
Photography by: Khurram Dossani and Maggie Lemanski

















