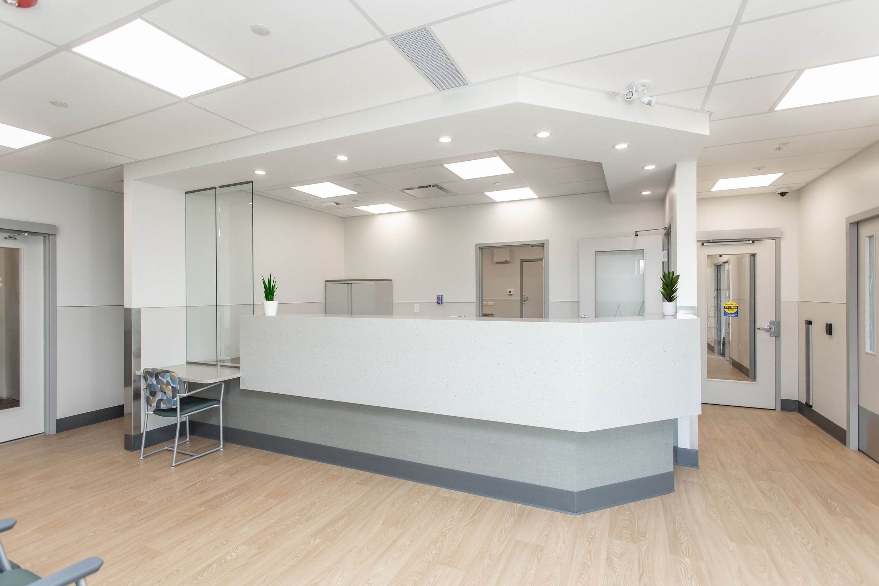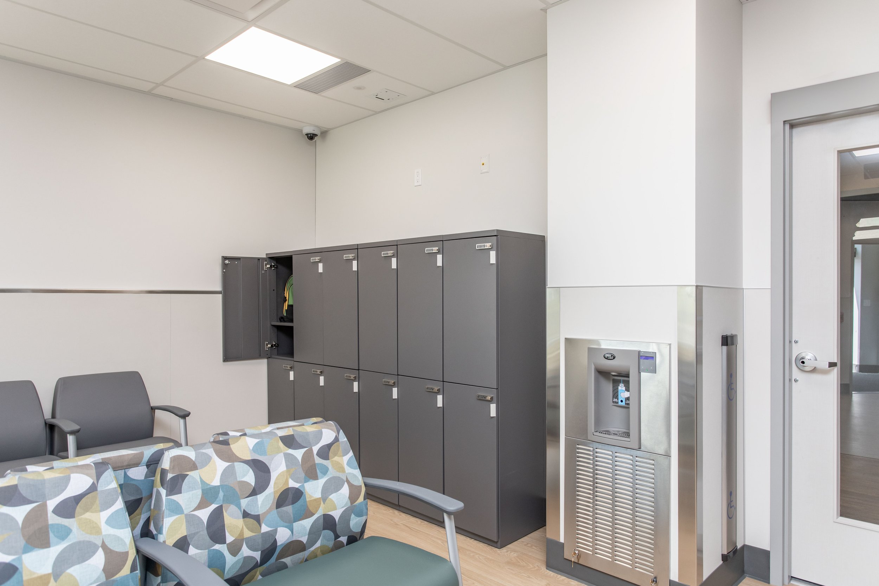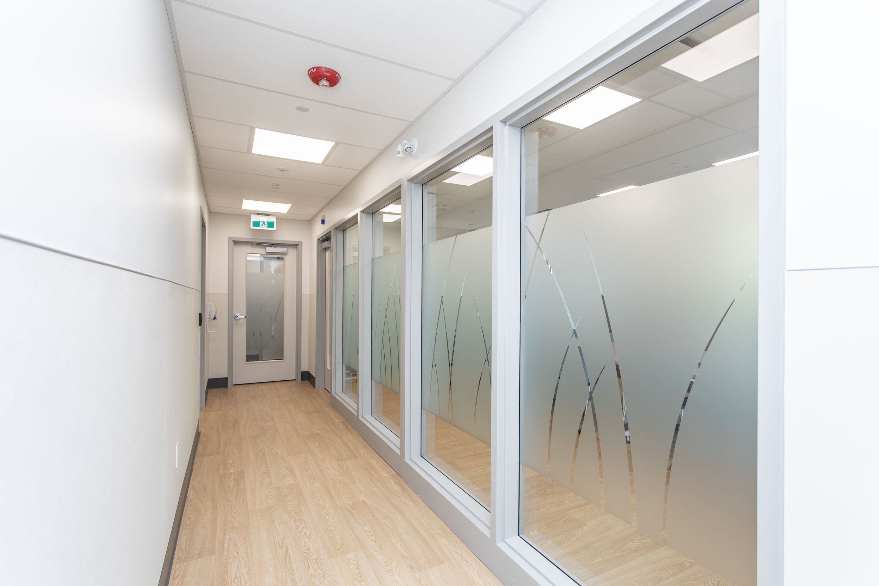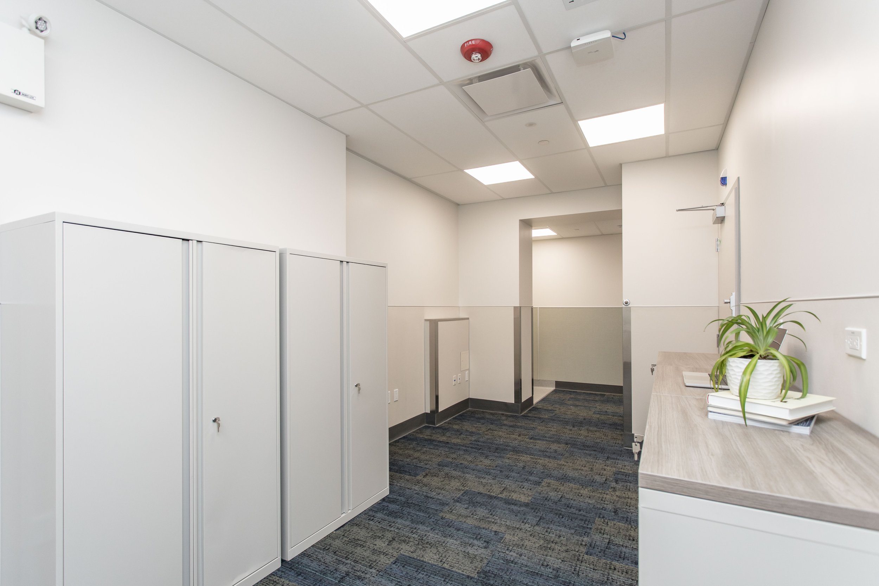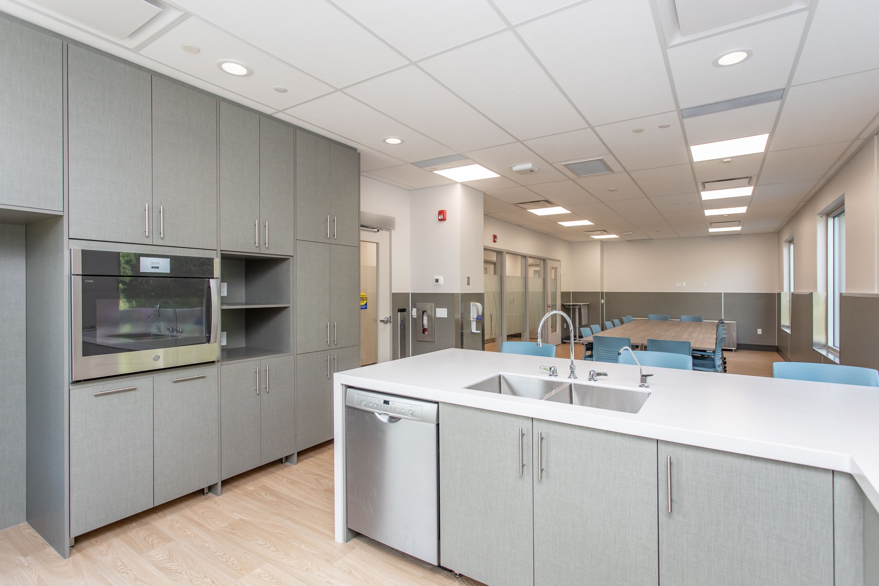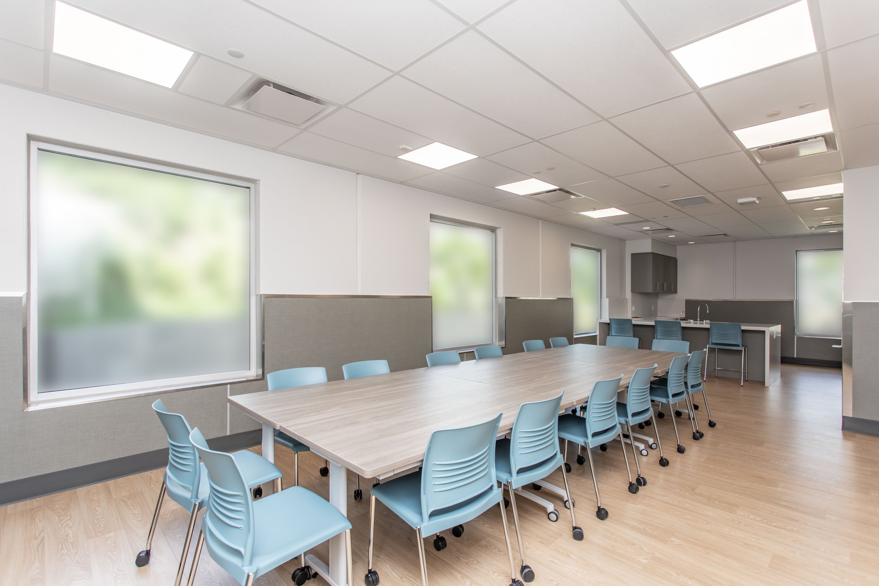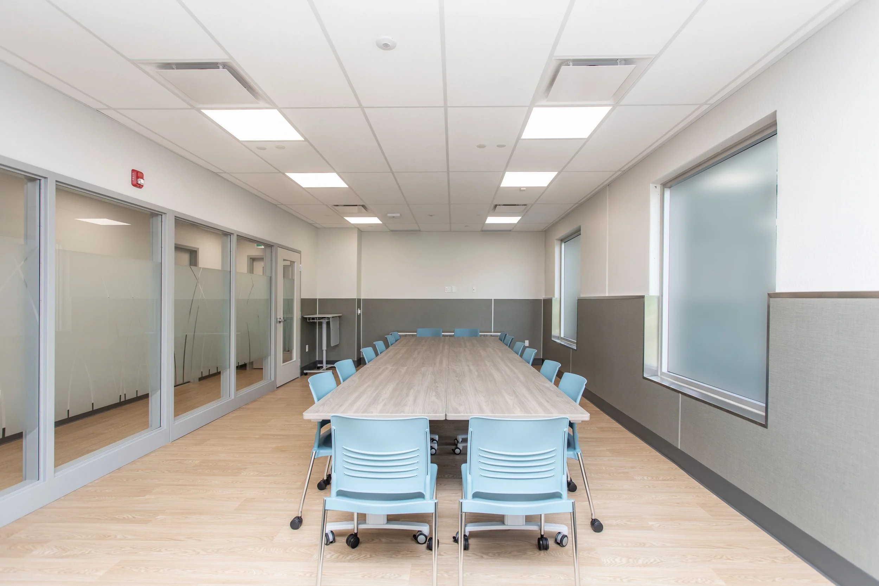
Healthcare Design
Project 3
Alberta Health Services – Street Connect
The City of Red Deer, Alberta, has needed additional supports for community-based, in-reach and outreach health-related services for the vulnerable (homeless) adult population with complex needs living in the community. Acorn Design Inc. has collaborated with METAFOR (formerly MTA), Designcore, Remedy Engineering, and Sorento Custom Homes to develop a +7,700 sq. ft. Design-Build/ Turnkey, multidisciplinary health services clinic to provide multiple healthcare teams with the space to operate these much-needed programs.
Compared to traditional outreach centres, Street Connect clinic’s proximity to the Red Deer downtown core and barrier-free storefront access allows users to seek support and access services through a more personable, self-directed approach. AHS Addictions & Mental Health (AMH) program has worked to establish a ‘Red Deer Street Connect Team.’ To quote AHS, “Street Connect is a multidisciplinary team focused on reducing the barriers that often prevent vulnerable populations from seeking support from the healthcare system.” The team comprises AHS administrative, medical, dental, and Protective Services personnel, Primary Care Network administrative and medical personnel, and mental health professionals from the Canadian Mental Health Association.
Street Connect offers a variety of services, including (but not limited to):
Primary Care
Mental Health Support
Addictions Support
Sexual Health Education
Self-harm Reduction
Pregnancy Testing
Dental Care
Life Skills Education
In addition to the Street Connect Team, the AHS ID Program will aid homeless, at-risk, and recently housed clients to acquire Alberta Identification and Alberta Personal Health Cards as forms of ID.
The Red Deer Street Connect facility was designed to provide barrier-free clinical and program spaces, including:
Reception and Waiting Area
Therapy Rooms
Exam Rooms
Teaching Kitchen and Multi-purpose Room
Meeting Room
2-chair Dental Suite with intraoral x-ray machines and dental hygiene equipment
Panoramic X-ray Room
Medication Room
Soiled and Clean Utility Rooms
Barrier-free, Ligature-resistant, and Tamper-resistant Public Washrooms
Administrative and staff-only spaces support the delivery of the clinic’s services. These spaces provide staff with Phone Rooms, Washroom, Shower Room, and a Break Room for staff to remove themselves for respite and breaks from dangerous and/ or challenging situations.
Do you have a healthcare or institutional project that needs design assistance? Contact us today!
Photos captured by Randy Rabena of Randy Rich Films Ltd and edited by Britt Rempel of Lad & Lass Digital Consultants.
