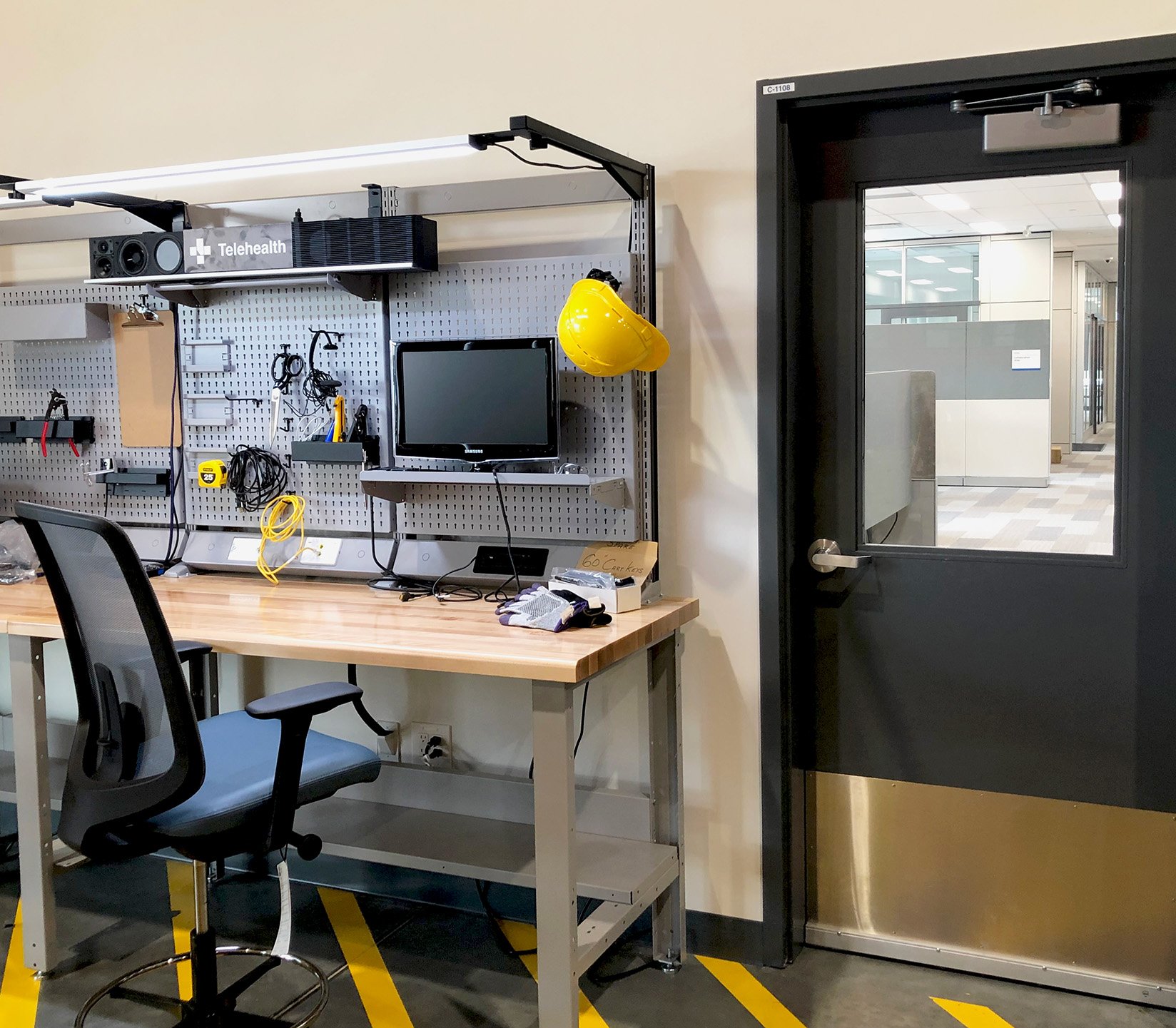
Corporate/ Healthcare Design
Project 2
AHS IT Warehouse and Office
AHS IT Warehouse and Office
Considering Acorn Design’s previous AHS developments, the AHS IT Warehouse was created to meet the ever-changing needs of technology in healthcare. MTA (now METAFOR) - the Coordinating Professional and Architect of Record, Designcore, Remington Development Corporation, and Acorn Design collaborated to re-imagine a 17,800 sq. ft hybrid office/warehouse support space dedicated to AHS’s IT specialists.
AHS’s IT Warehouse space (occupying approx. 13,650 sq. ft of the floor plate) was designed with numerous technological departments in mind, such as:
Telecom
Mobility
Telehealth
Patient TV Services
Connect Care (Training Equipment/Rooms)
Unified Communications
Operations and Lexmark
The adjoining office space (occupying approx. 4,130 sq. ft of the floor plate) provides specialized support for team members, including such areas as enclosed offices, a variety of workstation types, meeting rooms, phone rooms, assembly spaces, standard and secure filing storage areas, network and custodial closets, a kitchenette/break room, along with an accessible waiting area and barrier-free staff washrooms.
AHS’s colour palette is brought to life through the application of interior finishes and furnishings, with deep blues and vibrant oranges appearing in workspace lounge furniture, kitchen/break room seating, and vinyl wall graphics. From functional programming to interior planning to finishes and furniture selections, Acorn Design Inc. worked to ensure that the AHS IT Warehouse would allow the IT team to provide hardware and software configured to meet the needs of AHS administration and clinical personnel.








